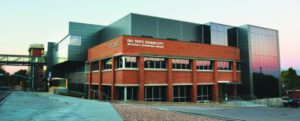In 2015, the College of Engineering turned the iconic, 1950’s era Kennecott Building into one of the most sustainable, energy-efficient buildings on campus. The renovated Rio Tinto Kennecott Building became the new home of the Mechanical Engineering Department. In the seven years since the project was completed, however, enrolled majors in mechanical engineering increased from 1,090 to 1,300, while the number of faculty rose from 38 to 50.
Anticipating this growth, the structural elements were built into the original project to support the addition. The four-story Jacobsen Tower is the final phase of a 10-year project, adding 22,600 square feet to the center of the structure for senior design, mechatronics courses, freshman design, and several new research labs and offices.
The Jacobsen Tower, with its hands-on student labs, is the new hub of the undergraduate experience. Through a sequence of project-based courses, mechanical engineering students work on real-world problems. In Mechanical Engineering, how students learn is just as important as what they learn.
For the faculty, the addition includes new labs that help turn ideas into reality including: Assistant Professor Tomasso Lenzi’s Bionic Engineering Lab, sponsored by Ottobock; and Associate Professor Bart Raeymaekers’ Nanotribology and Precision Engineering Laboratory.
Some of the energy-saving technology and safety features of the building include:
- Energy-efficient elevators — The building has two KONE EcoSpace elevators, special cars that use smaller motors with less horsepower than regular hydraulic elevators. The cars also generate and store electricity every time they go down and save about 30,000 kilowatt-hours of electricity per year.
- Chilled beam system — Instead of standard air conditioners, the building uses a “chilled beam system” in which cold water moves through pipes that cool the warm air. The system uses 53 percent less energy than a standard system.
- Heating system — The building has boilers that are 95 percent efficient, much higher than standard heating systems.
- Tighter envelope — The building has a tighter seal to prevent air from leaking out and therefore requiring less energy to heat or cool. The new areas of the building also have a “rainscreen,” a gap in the walls that prevents heat and moisture from penetrating.
- Earthquake stabilization — The building is constructed with shear walls – thick, rigid concrete walls that can absorb more shock from an earthquake. “Building restrained braces,” special diagonal braces that are designed to absorb vibrations from an earthquake, were also installed. Finally, “micropiles” were used in the construction. These elements for the foundation also hold well under earthquakes but have a much smaller footprint so construction workers didn’t have to demolish as much of the building to install the shear walls.
- Horizontal fire shutter — In the building’s four-story atrium is a horizontal shutter designed to close automatically in the case of a fire. When closed it prevents fire and smoke from spreading to the rest of the floors and allows the building to meet fire code without using giant circulating fans that require much more electricity.
- Job’s Crossing — A pedestrian walkway was constructed over North Campus Drive that connects the building to the rest of the campus providing a safe crossing.
The building usse nearly 53 percent less energy than a standard compliant building, and received a LEED Gold certification from the U.S. Green Building Council.
For more information about giving, development, and naming opportunities, please contact:
Josh Grant
Development Director
John and Marcia Price College of Engineering
Phone: (801) 585-7173
Email: josh.grant@utah.edu
Office: 1875 WEB
Campaign for Mechanical Engineering Excellence
Major Donors
Rio Tinto Kennecott
C. Kim & Jane C. Blair
Boeing Company
Don R. & Catherine M. Brown
Ed Catmull
Robert G. & Mary Jane Engman
Christopher J. Flint
Sidney J. & Marian C. Green
Kim P. Harris
Brett C. Helm
Thomas E. & Linda G. Howell
John D. & Jacquelyn LaLonde
The Family of Wally & Jerry Lloyd
Wally & Jerry Lloyd
Harold W. & Lois F. Milner
Jared N. & Victoria Muirhead
Mark H. & Jana R. Paul
Lon. J. Perry
Quartzdyne, Inc
Questar
Lynn S. & Bonne B Scott
Lynne Thompson
Van Boerum & Frank Associates, Inc
J. Howard Van Boerum
Geould K. & A. Darby Young
